Consulting for Developers
We love finding the value hidden in plain sight.
Still in the design phases?
Imagine if you could make half of your 1 bedroom apartments into 1 beds + den? Or if you could find space for a half bath in your 2 bed/2 bath units? And what if it could be done with no additional square footage added, with clever, practical, and actionable moves that consider structure, MEP, existing layout, accessibility requirements, and code? We can help you unlock potential in your square footage and your units, especially those awkward units that don’t quite work yet.
Even if you have an Architect, sometimes you just need a second opinion!
Is your project in construction or already complete?
We can still help! There are always ways to improve layouts – even small moves can have big impact!
We participated in a 90-minute consultation with Marilyn and highly recommend Runcible Studios to any multi-family developer looking to optimize their floor plans. We have a small, complex site that led to a unique massing and awkward unit layouts for an infill townhouse development. Marilyn’s hands-on approach helped us to substantially improve various units in an effort to make them more efficient and unlock hidden value. We look forward to working with Marilyn and her team again in the future.
– Developer, Toronto, ON
One-time Consultation
90 minute Zoom call, which involves live sketching, looking at as many units as we can, and you asking Marilyn whatever questions you’d like. We can workshop a single unit, or look at several; we can address a specific question you have or discuss general things related to floorplans and how to balance the conversations you’re having with your architect, engineers, and other consultants.
This is often enough to get you moving in a good direction, using the principles we discussed to go back to your team with clear ideas and a list of changes and strategies you’d like to deploy through the building.
Don’t have a specific floorplan or project to discuss? That’s ok, we can talk generally, or about whatever you’d like to bring to our session!
- What’s included:
- 90 minute Zoom call, with live sketching onscreen with Marilyn
- screenshots of sketches sent via email after our session
- priority booking for future sessions and follow ups
- actionable and realistic ideas to take back to your design team
Consulting Package
We can start with this right away, or move to this after our initial call. This can be tailored to your needs, but if it’s related to design, it generally includes a longer collaborative sketching session or two via Zoom, some sketches from Marilyn, and the opportunity to follow up throughout the design phases of the project.
These packages are based on number of units and of course, the scope of our work.
- What’s included:
- Tailored services to your project and goals, calibrated to the phase of work your project is in
- Examples of services we’ve provided for other developers [as appropriate to the project and to local practice laws]:
- markups/sketches of all unit types, with multiple iterations/working sessions with developer and/or developer’s team
- working sessions with developer’s Architect and/or Interior Designer
- markups/sketches on egress, parking, or tenant amenity spaces
- creativity within affordable housing and FHA requirements
- spreadsheets organizing unit types, potential/proposed changes to units
- help with ADA and accessibility requirements
- aesthetics, branding, interior design, finishes, fixtures
- discussion and coaching on zoning and building code
- discussion and coaching on construction types, strategies, construction process, consultant roles
- review of developer’s markups and sketches
- prototypical unit design
- unit “regularization” – finding ways to cut down on number of unit types to simplify design and construction
- analysis of entire floorplate, including unit distribution
- “on call” consulting
As a boutique developer, I’ve learned to value time and efficacy. To be honest, Marilyn’s services seemed highly priced at first. After seeing her other work, however, I was intrigued, and booked our first session. In our first session of design and layout consultation of an old New England multifamily, her value-add became extremely clear. Her experience and thoughtfulness meant that she helped us achieve in 2 hours, what would have otherwise taken dozens of hours and agita. Working with her will result in higher tenant satisfaction + renewal and stronger building financials.
– Developer, New Haven, CT
A sample of our work: how we found $500k+ in additional value without adding to hard costs
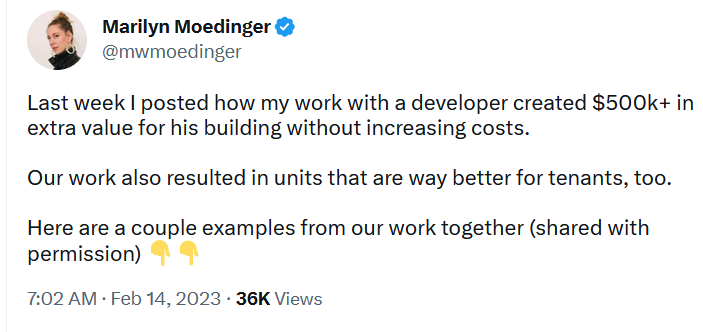
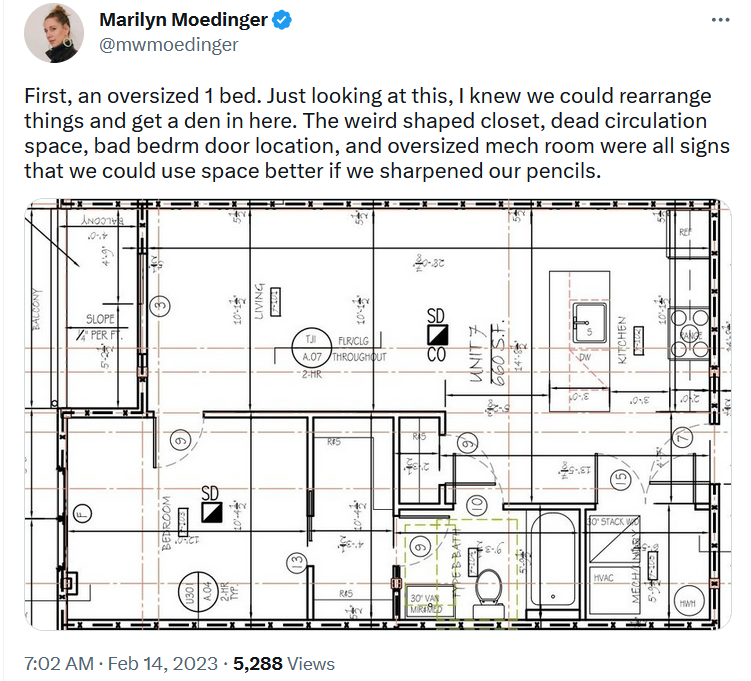
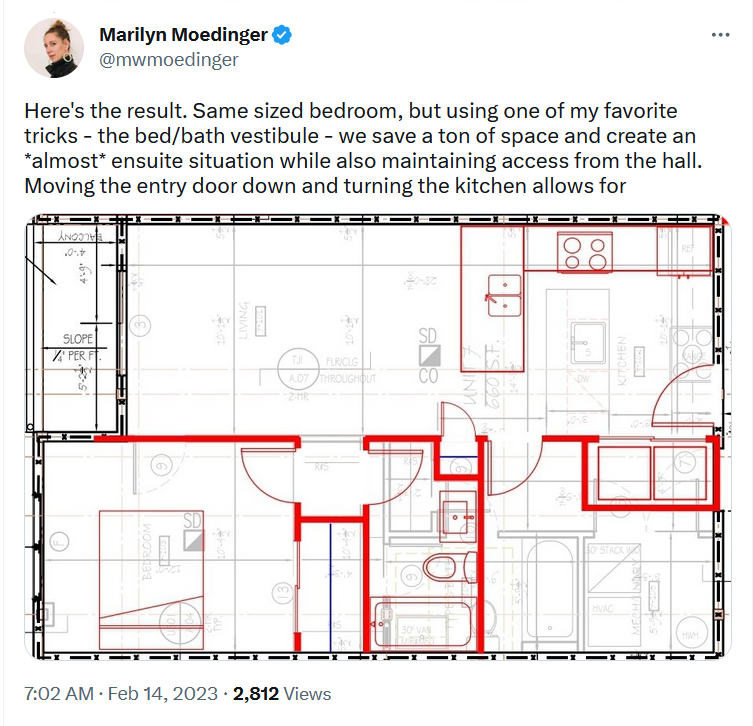
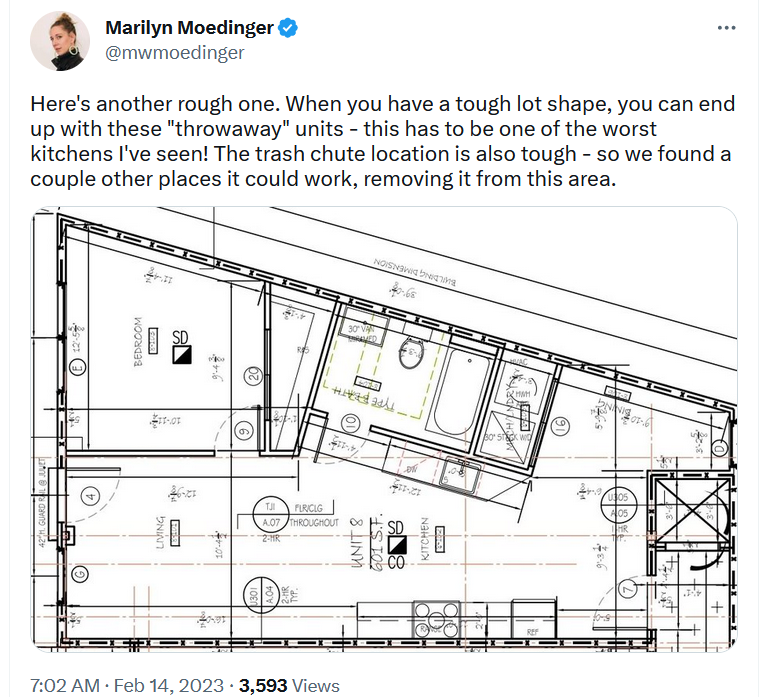
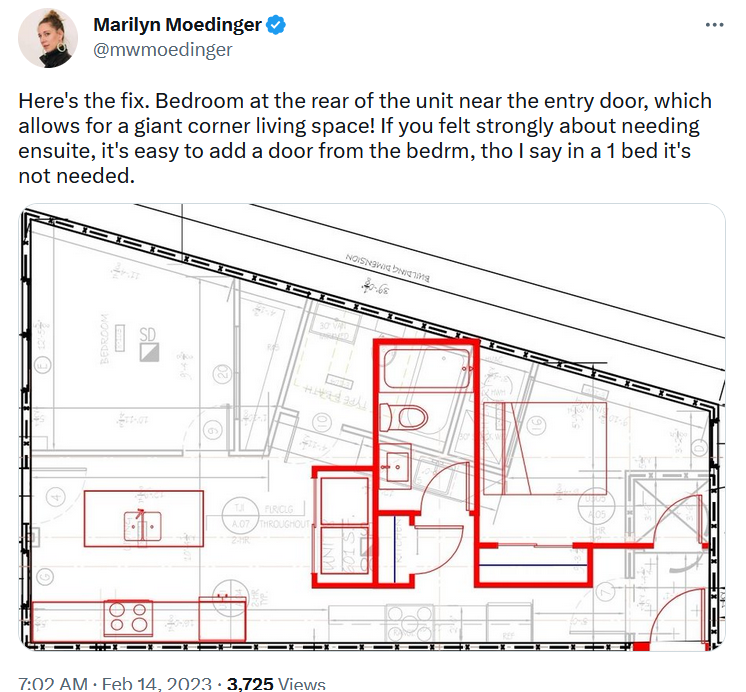
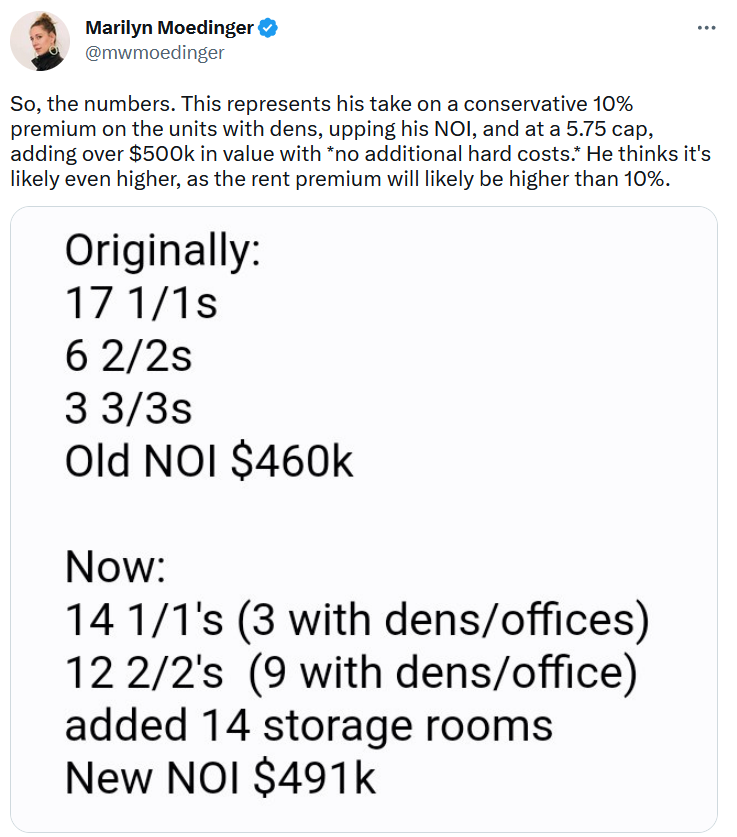
NOTE: These consulting services are NOT architectural services. We do that too, but only in the states we’re licensed to practice in [currently MA, PA, VA, and ME]. Architecture practice law is pretty strict, so we need to be clear on that. What we offer here is consulting, suggestions, and sketches for our clients. Should a consulting relationship develop into working more formally together and/or our providing architectural services, we’ll make sure all the proper paperwork is in order! We are also not here to steal work from other Architects. We’re here as a sounding board and a fresh and experienced second set of eyes.
Want to learn more? Contact us or book a session:
90 Minute Working Session
Ready to book a session?
Have something else in mind?
Drop us a line!
Consulting for Business + Property Owners
We help you bring the technical and the aesthetic together to support your business operations and your brand.
Business owners can’t avoid dealing with real estate – whether you rent or own your space, you’re going to run into questions around the best use of your space.
You want to make sure your space reflects your brand, while also supporting the efficiency of your processes, operation, and employees – and of course, is a memorable and positive experience for customers and clients!
We’ve helped folks a variety of sectors – what connects these disparate clients is their need for highly specific, careful, multi-level thinking that balances front-of-house branding with back-of-house efficiency, complicated regulatory needs with tight budgets and timelines, and deeply passionate independent owners.
Your property should support you and your business – let us help you do that!
We’ve worked on…
- Independent retail
- Breweries
- Non-profits
- Event Spaces
- Boatyards
- Salons and spas
- Dog Kennels
- Distilleries
- Offices
- Multifamily Apartments
- Gyms
- Cannabis Dispensaries
We often engage with owners before there is even a design team onboard – diving into code questions, initial cost conversations, and helping owners balance their daily needs with long term project and capital planning. We can help with visioning, phasing, research into costs for certain upgrades, or even just how processes and flows could be redesigned to make things more efficient and easier.